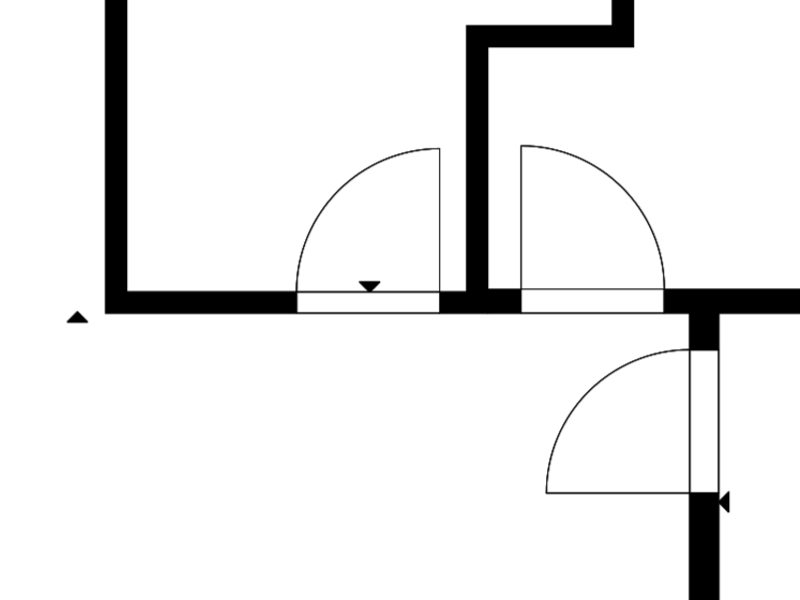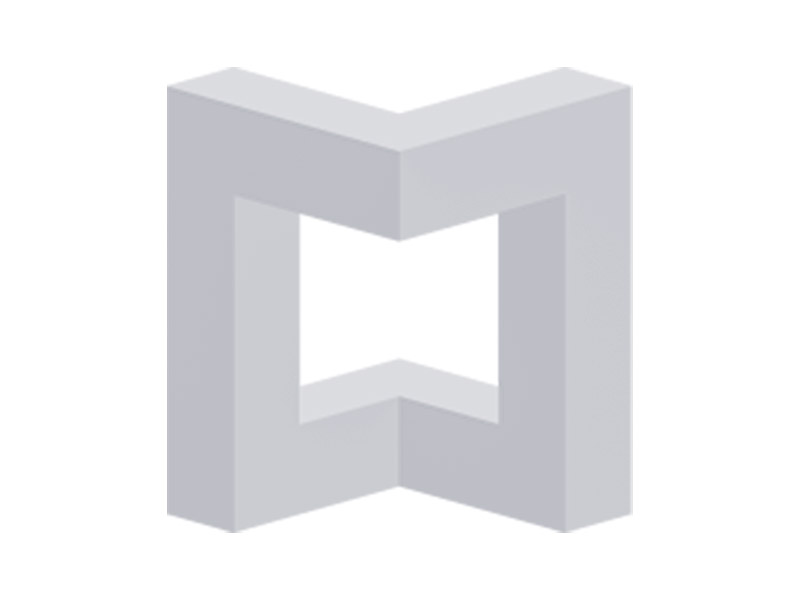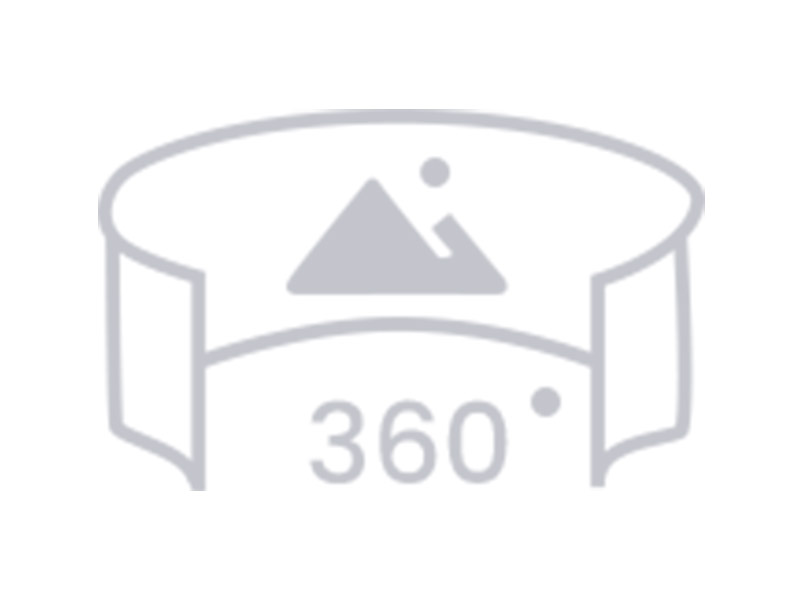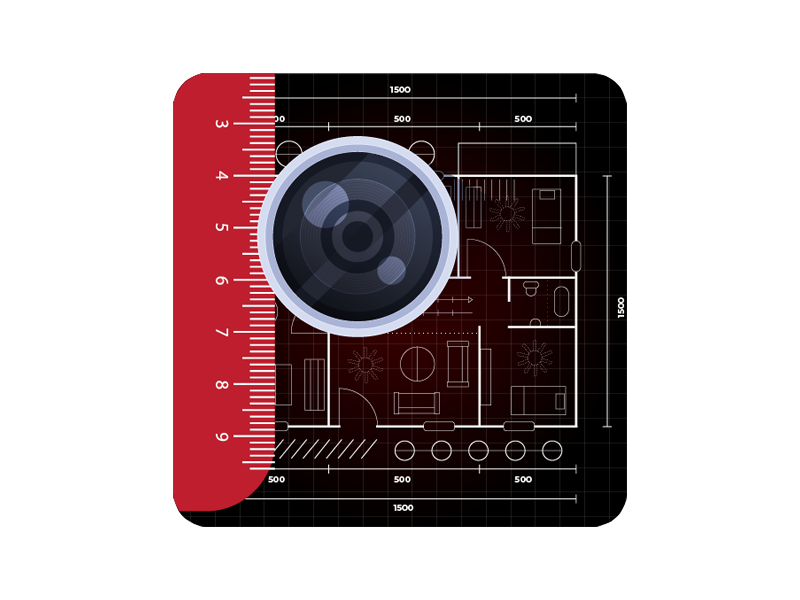2D Floor Plan - Sketch
Scope of Drawing:
1
CREATE
Create a job, & add your image(s).
2
CHOOSE
Choose preferences / options you would like to make.
3
REVIEW AND SUBMIT
Check all the requests in the board then pay to submit the order.
Drawing Accuracy:
Up to 98% accuracy compared to Matterport tours.
Not suitable for precise design or construction.
Furniture dimensions, such as stairs, ovens, and appliances, are not guaranteed.
Spaces captured only in 360 photos are not assured.
Error margin less than 2% is not guaranteed for areas over 2300 sqm (~24,700 sq ft).






